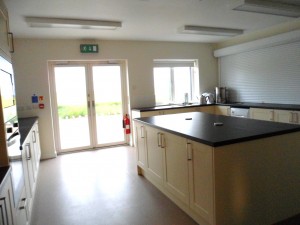Main Hall
A large airy room with high ceilings and a seating capacity for 180 people theatre style. The PA and projection system are fully integrated and provide excellent surround sound for music, films etc.
This room is suitable for larger functions, conferences, film shows. It is marked out for sporting activities, including junior 5-a- side football, volleyball and badminton.
Electric shutters at the side of the hall provide access to the kitchen and a counter area suitable for use as a bar or servery.
A modular stage is available and can be erected as required.
Function Room
Another large airy room but with a seating capacity of 60. This room is suitable for meetings of clubs and societies, smaller groups and classes.
Also fitted with an integrated PA and projection system, the shutters provide access to the kitchen and a counter area.
Bi-fold doors lead onto the meeting room which can be opened to increase the capacity of the room.
Meeting Room
Situated adjacent to the function room with bi-fold doors the meeting room ( 4.4 metres x 2.8 metres) is suitable for small meetings, counselling groups, interviews. Seating capacity for 8 with a table or 12 in a circle.
Click on the link to see the layouts that you can have in these rooms.
Kitchen
The hall boasts a large kitchen ( 6.1 metres x 5.6 metres) with lots of worktop space including a centre island . There is a fridge freezer, dishwasher, domestic oven, hob, and an electric water boiler for instant drinks.

Equipment
The hall is equipped with tables and chairs (round and rectangular), crockery and cutlery. Sports equipment is available and includes junior 5-a-side football nets, volleyball and badminton nets, a short mat bowls mat and bowls, and table tennis tables, bats and balls.
Wi-fi is available throughout the building.
